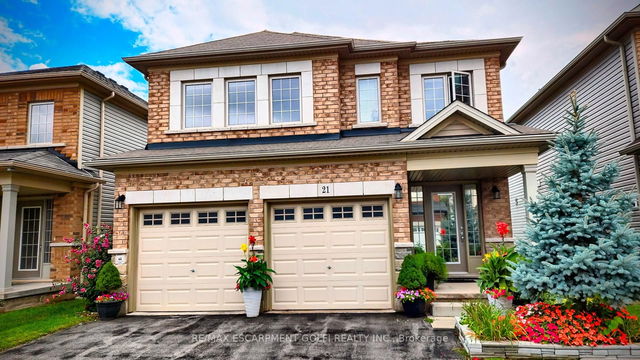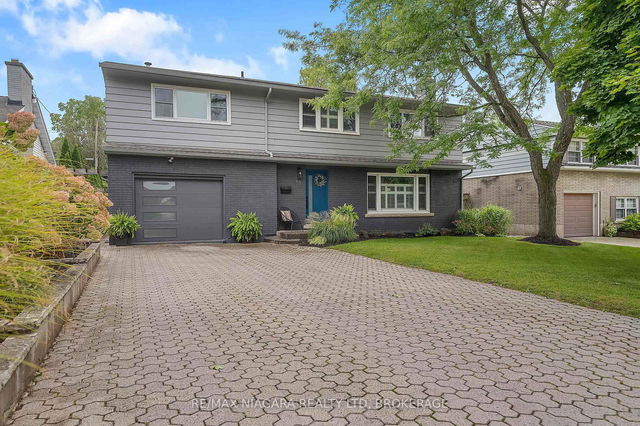Size
-
Lot size
2951 sqft
Street frontage
-
Possession
Flexible
Price per sqft
$370 - $463
Taxes
$6,241.17 (2024)
Parking Type
-
Style
2-Storey
See what's nearby
Description
Luxurious 4-Bedroom, 4 bathroom move-in ready home with a spacious finished walkout basement bathed in natural light thanks to the unique south-facing slopped lot with picturesque views of the Garden City Golf Course. The home is located in a private and peaceful community in St. Catharines. Road maintenance, snow clearing, and grass cutting are all taken care of so you can enjoy a truly low-maintenance lifestyle in a quiet, private neighborhood. The open-concept main level is perfect for entertaining, featuring large patio doors that lead out to a raised deck, where you can relax and take in the scenic views of the Golf Course. The finished walkout basement with its large windows creates a bright and airy lower level with direct access to the backyard. Parking is a breeze with a 2-car garage and a spacious 2-car driveway, offering ample room for vehicles and storage. Tucked away in a serene community yet close to amenities, HWY406, QEW, Hospital, shopping and much more, this home is an ideal retreat for those seeking peace, privacy, and a maintenance-free lifestyle.
Broker: RE/MAX ESCARPMENT GOLFI REALTY INC.
MLS®#: X12179676
Property details
Parking:
4
Parking type:
-
Property type:
Detached
Heating type:
Forced Air
Style:
2-Storey
MLS Size:
2000-2500 sqft
Lot front:
35 Ft
Lot depth:
83 Ft
Listed on:
May 28, 2025
Show all details
Rooms
| Level | Name | Size | Features |
|---|---|---|---|
Basement | Bathroom | 9.0 x 5.6 ft | |
Basement | Utility Room | 13.3 x 7.6 ft | |
Main | Bathroom | 5.7 x 5.0 ft |
Show all
Instant estimate:
orto view instant estimate
$55,832
lower than listed pricei
High
$912,484
Mid
$869,168
Low
$831,422
Have a home? See what it's worth with an instant estimate
Use our AI-assisted tool to get an instant estimate of your home's value, up-to-date neighbourhood sales data, and tips on how to sell for more.






